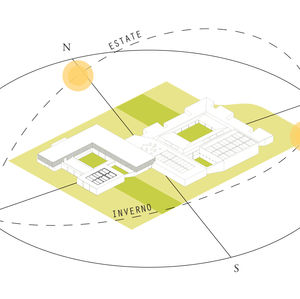
Category: educational
Tipology: Primary and secondary schools
Location: Cairate (VA), Italy
Year: 2014
Size: 8.000 m² / 86,111 ft²
Status: competition
Client: Comune di Cairate
Project Architect: Giancarlo Tonoli
Cairate school complex - Productive / Educational landscape
The project area is located at the border between urban fabric and agricultural landscape of a small city. The concept aimed to merge the civic and rural identities of the area into a unique scholar complex. Two orthogonal axis (as the ancient roman Cardo and Decumano) represent the urban expansion from the city center, on one axis, and the extension of the surrounding agricultural fields, on the other, integrated into the complex. Where the axis cross, the central square of the complex (the Forum) arises, with the main entrance. The Forum connects the primary and the secondary school buildings and hosts administrative and cultural services. Here lighting is provided by wide squared skylights, with different orientations creating light effects. The inclination of the rooftop allows rainwater harvesting for purification and reuse purposes.
Design Team: Andrea Benzi, Giorgia Fumagalli, Martina Rodi




























