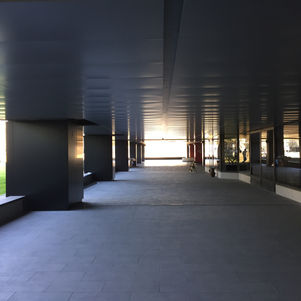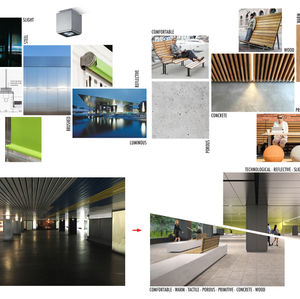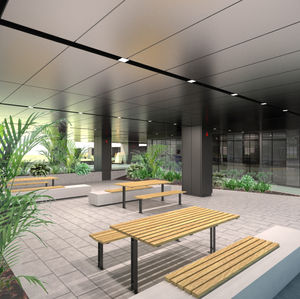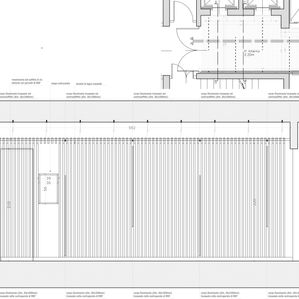
Category: workspaces
Tipology: ground floor and lobby renovation
Location: Milano, Italy
Year: 2018
Size: 35.000 m² / 376,737 ft²
Status: ongoing
Client: Comprensorio Milanofiori
Project Architect: Giancarlo Tonoli
Milanofiori - Reconnecting work-scapes
This is a rationalist office buildings complex driven by an orthogonal grid and connected by a wide green landscape. To renovate the ground floor area, I decided to transform it into a multi-functional area. I used a brushed steel ceiling to enlighten the ambient and reflect outer vegetation’s colors and to maximize the height sensation. In contrast to steel aesthetic, I used wooden and concrete furniture to create cozy and warm spots. Different elements’ combinations produce scenarios for various activities, like working, socializing or relaxing in open-air. The ceilings are provided with metal profiles fitted with different accessories (lights, space dividers, projectors, etc…), to enhance the flexibility of the area in a “work well - work everywhere” way of conceiving space. Linear ceiling lighting and focal spotlights individuate routes and rest areas, to walk visitors through the buildings.





























