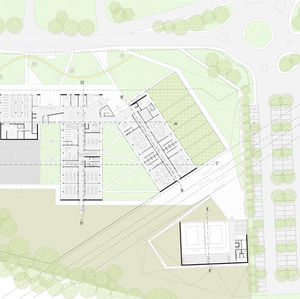
Category: educational
Tipology: kindergarten, primary and secondary schools
Location: Sassa (AQ), Italy
Year: 2018
Size: 7.000m² / 75,347 ft²
Status: competition
Client: Comune di Sassa
Project Architect: Giancarlo Tonoli
Sassa school complex - Learning from integration
Agricultural fields on one side, and wooded hills on the other, provide this project area with an amazing landscape. The complex is composed by three independent buildings linked buy a common area. The three units are built in different materials and host respectively a kindergarten (wood), a primary school (corten steel) and a secondary school (concrete). The trident shape of the complex guarantees protection from the street, on the northern side, and maximizes sun exposure and overture to the green landscape on the southern side. One of the three elements is differently oriented to face the public space surrounding the school, and it is dominated by a 14-meters high tower. The strategic position of the tower offers a landmark for the community and a panoramic view of the Gran Sasso mountains. A fourth detached building, partly covered by an artificial landscape, hosts the gym and a basketball court and may act as a multi-functional hall.
Design Team: Selene Micheli, Vanessa Natali


























