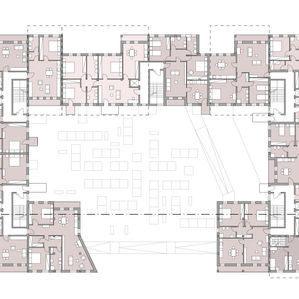
Category: residential
Tipology: social housing
Location: Milano, Italy
Year: 2018
Size: 12.500 m² / 134,549 ft²
Status: competition
Client: Comune di Sesto
Project Architect: Giancarlo Tonoli
Sesto social housing - Steel heart
This project shows an experimental co-housing building, designed according to the most recent practices developed initially in Northern Europe and, nowadays, spread all around the Continent. The housing program was reinterpreted and addressed in order to become a social catalyst for the living community: instead of a compartmentalization of the private spaces and a functional approach design of the building, the solution proposed here tries to break those private/public boundaries, in order to encourage more social interactions. Following this logic, the building “opens” towards the city scape: a pedestrian public path crosses the lot from one side to the other, linking the park with the existing urban fabric, through the court of the building representing the “heart” of the community. Consequently the ground floor is organized as a mediator between the urban public space and the housing private space.
Design Team: Amila Delimustafic, Selene Micheli, Vanessa Natali










